Dome Church, Monastery and Surrounding Buildings
Architectural monument of national significance. 13. gs.,
1 Doma Square
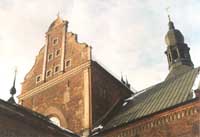 |
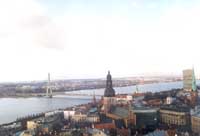 |
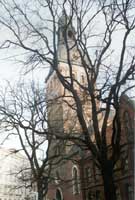 |
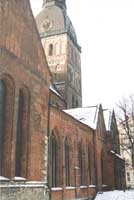 |
Gate. Beginning of the 18th century, 1833 (1899 - 1900)
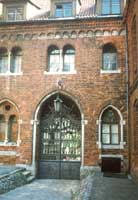 |
One of the most significant periods of the development of Riga architecture concerns the development of the main church (Cathedral) of the Bishop and the development of the Abbey for the Dome Capitol - the highest clergy of Riga archdiocese. The Church was devoted to St.Mary, but more often it was simply called the Dome, as Cathedrals were called at that time.
It is supposed that the foundation stone was laid after 1211. The plan of the church was made according to a scheme common to Romanesque Cathedrals (Saxon Basilica type). The construction was started in the choir stalls, gradually adding three naves of parish room, until the building reached its current length - 88 meters. The tower is the latest construction.
The original idea of an edifice was changed by another one during the development: the construction, which was started as a hall building with huge limestone blocks, was finished in bricks; the constructive system of Romanesque was replaced by Gothic, hence the proportions and composition of the whole construction were changed.
The special forms of transition period from Romanesque to Gothic are embodied in the beautiful North Portal of the Dome Cathedral, meeting hall of Capitol and in the wide, almost square courtyard of the Abbey (34x36m). The beautiful arch gallery along the courtyard is one of the most significant monuments of early Gothic in the Baltics.
The construction of the church was finished in the period of Gothic ca 1270.
Very soon, about 1300, the central nave of the church was raised (height 26 meters) and the church turned into Basilica. At the same time the tower was raised as well. Rebuilding and enlargement of the Dome church was continued in the 14th and the 15th centuries. Side chapels were created between buttresses; the church tower was continued with pyramidal spire, which was almost 140 meters high. The Dome Church became one of the largest edifices in the Baltic countries. The forms of the church are emphatically simple. This simplicity depended on the noble acerbity of the exterior. The Interior had a clear composition and huge scale. Separate parts of the Dome cathedral were decorated with white stone ornamental and anthropomorphic sculptural components - the first samples of Romanesque Gothic monumental art in Latvia.
The spreading of new forms in Riga development had a great influence on the constructions of cult buildings. The spire of Dome tower was rebuilt in 1595, it gained a more complex form - the bottom part was arranged as a ribbed cupola with arch gallery, and the high spire started from it. The most significant sample of Renaissance forms is enlarged St.John Church (1582 - 89).
Cultural Heritage of Riga
© Artificial Intelligence |
 |