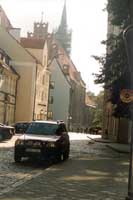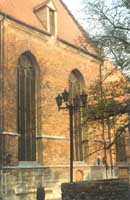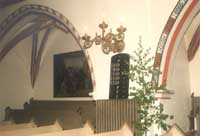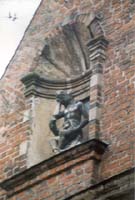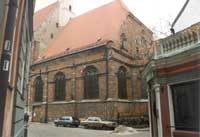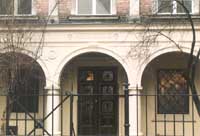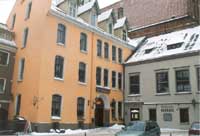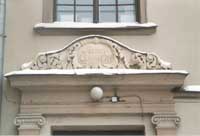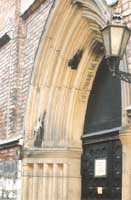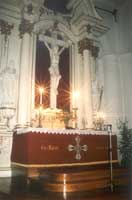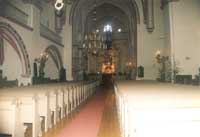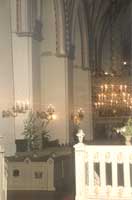Complex of Lutheran Church of St.John and Relics of Medieval buildings and Dominican Abbey
Architectural monument of national significance. Dates from the 13th - 20th century.
24 Skarnu Street, 3, 5, 7 Jana Street, 11 Kaleju street.
Altar together with painting "Resurrection of Christ" - Item of national significance.
Chandelier - Item of national significance.
In 1234 Bishop Nikolai handed over the bishop's castle and several plots in the oldest part of the City to the monks of the Dominican Order. Here the Dominicans established a monastery and a church, named after St.John the Baptist. This building was in the southern part of the monastery courtyard, surrounded by an arch gallery. Only two parts of vaulting between buttresses [PCU8]have survived until today from that building. The first documentary evidence about a church in this place dates back to 1297. The church was enlarged from the entrance side at the beginning of the 14th century. The wonderful pointed portal cut in white stone dates from this time. During the reconstruction of the Church in the 15th century or early 16th century, the interior was rich in selected airy vaulting, but outside one notices stepped pediment, which arise like the opposition to the stable building. St.John Church is the last existing example where the influence of the late Gothic principles can be traced. For instance, the gate of the Monastery.
There are two heads with open mouth on the outside wall towards Skarnu Street. Some stories say that such a picture could be seen in all the Dominican churches; this was the way in which the service was announced to those who stood outside. Other stories say that these heads were used for the preachers training. There are two heads with open mouths on the outer wall of the Church towards Skarnu Street. It is believed that this can be found in any Dominican Church; this was the way to announce to the people standing outside that the service was to begin. The other stories tell us these heads with the open mouths were used for preachers training. Below in the wall one can see a cross-shape hole, which is covered by the stone grid. It is believed that two monks in the 15th century decided to become saints, spending the rest of their lives built-in the wall. After several centuries mortal remains were found, it was bricked up again, leaving remains untouched, but in memory of these monks the cross-shape hole was left on the wall. There are two statues situated in the semi-rounded niches of the eastern pediment of facade - these are the figures of John the Baptist and Salome. They date back to the late-sixteenth or early-seventeenth century and it is believed that the authors are local sculptors.
© Artificial Intelligence
Laboratory, IMCS,
University of Latvia |
 |

